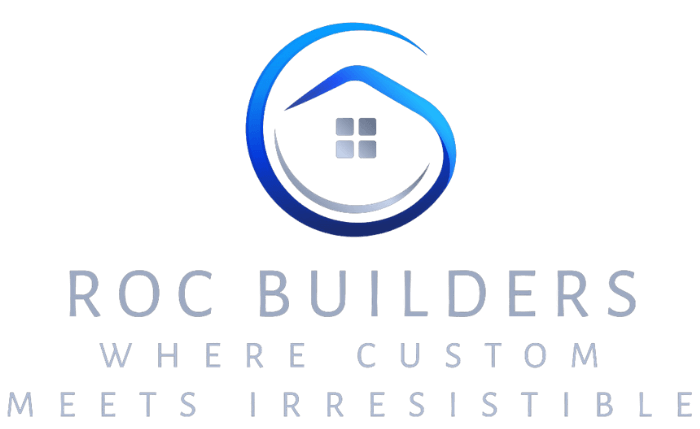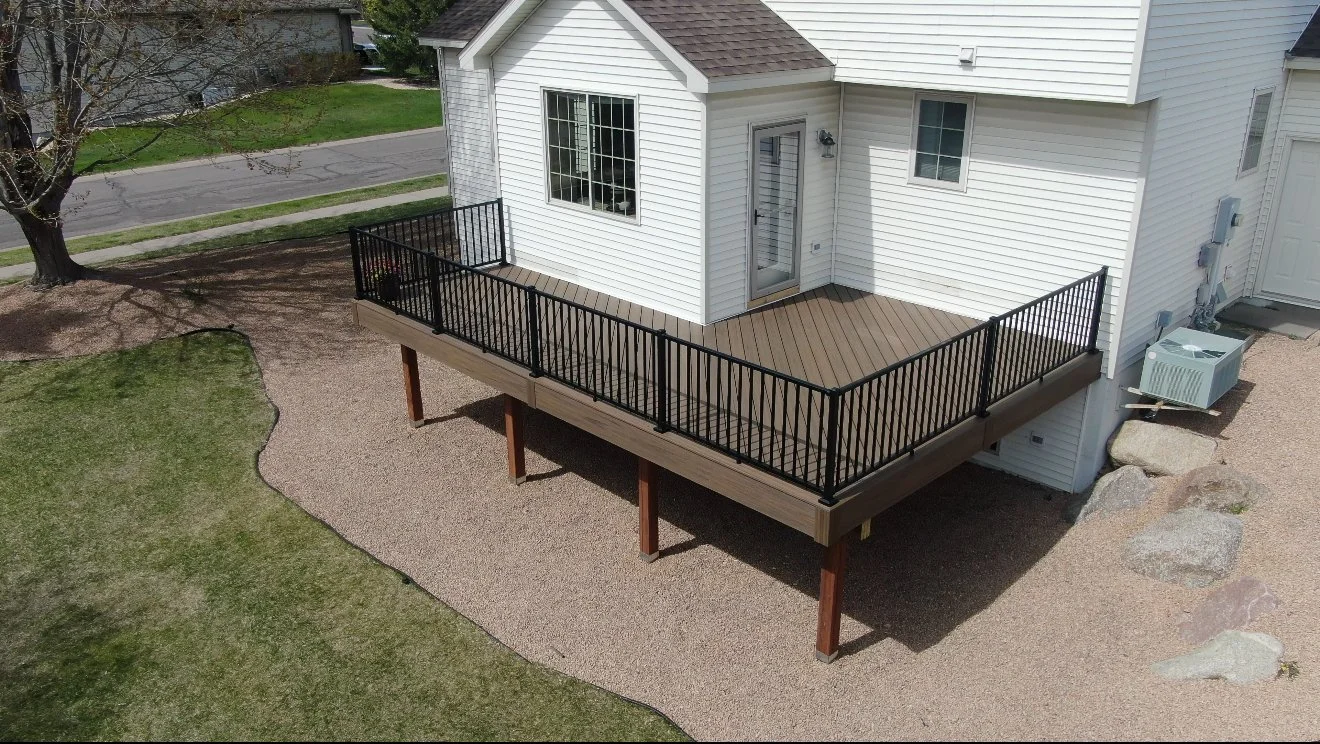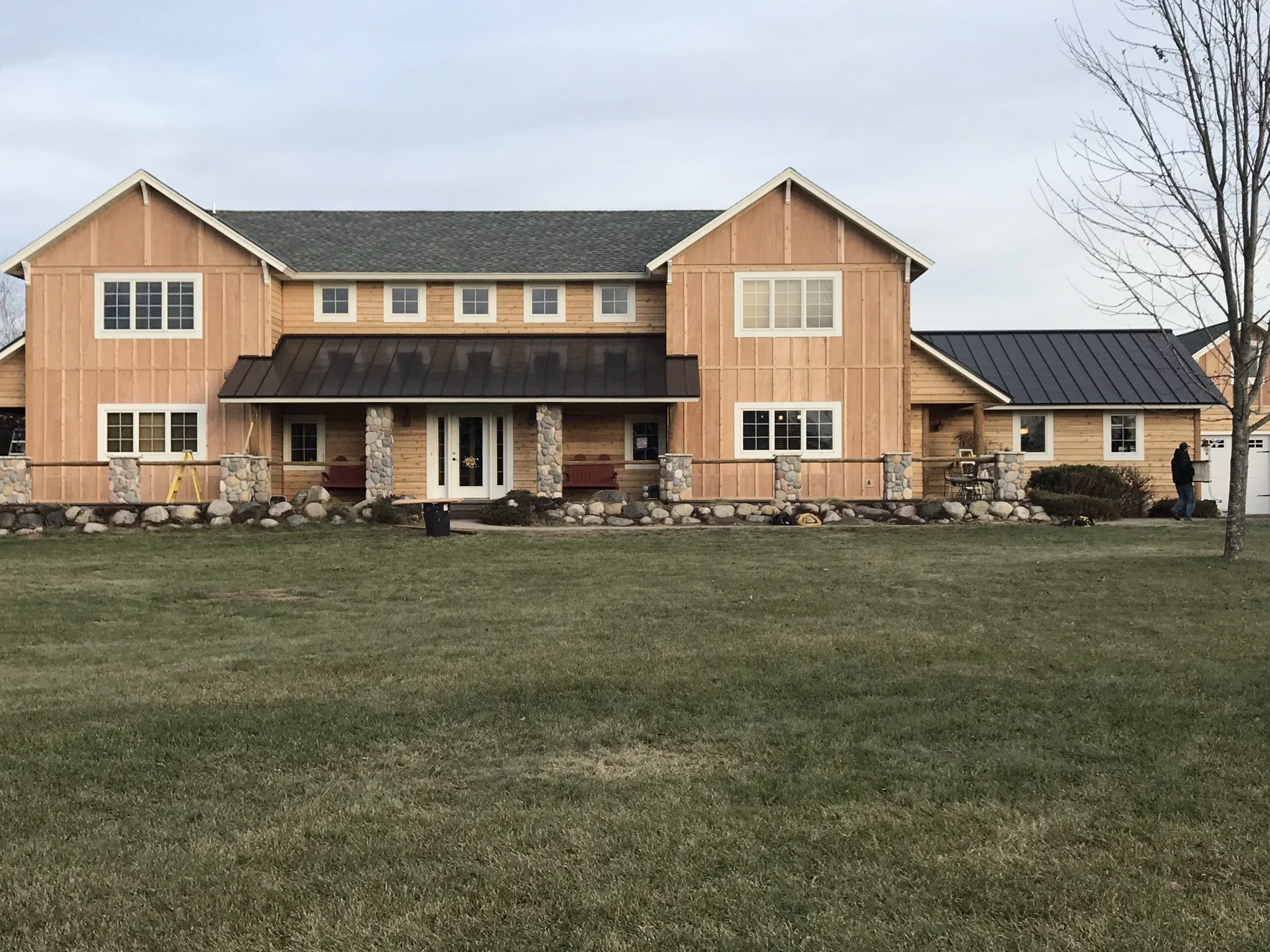Custom Homes
Building Your Dreams from the Ground Up with Expertly Crafted, Energy-Efficient Custom Homes.
Transform Your Vision Into a ROC Custom Home That’s Uniquely Yours
At ROC Builders, we believe that your home should be a unique reflection of your style, personality, and dreams. Our custom home services are designed to bring your vision to life, creating a space that is truly yours.
The Long-Term Benefits of Sustainable Custom Homes in MN
Beyond aesthetics, your custom home can offer significant long-term savings, a healthier indoor environment, and a reduced carbon footprint. Let us show you how our energy-efficient building practices can enhance your life..
Powering Your Sustainable Custom Home: GAF Energy Shingles
For custom homeowners in MN committed to energy efficiency, every element of your custom build matters – right down to the roof over your head. GAF Energy shingles represent a cutting-edge solution, seamlessly integrating solar power generation with the durability and aesthetics you expect from a trusted roofing manufacturer like GAF.
Frequently Asked Questions About GAF Energy Shingles.
-
Unlike traditional bulky solar panels mounted on racks, GAF Energy shingles are designed to look and install like standard roofing shingles. This innovative approach means you can achieve a sleek, integrated look while harnessing the power of the sun to reduce your energy consumption and environmental impact.
Think of them as high-performance roofing that also pays you back in energy savings. Key aspects of GAF Energy shingles include:
Integrated Design: They lie flush with the roof, providing a clean and attractive aesthetic that blends with traditional shingles.
Durability and Weather Resistance: Built by GAF, a leader in roofing materials, these shingles are engineered to withstand wind, rain, and other weather elements, protecting your home while generating power.
Nailable Installation: Utilizing standard roofing techniques and nail guns, certified roofers can install them efficiently, often without specialized solar installation crews.
Warranty Protection: GAF offers comprehensive warranties covering both the roofing and the solar power generation aspects, providing peace of mind. Including a 25 year power production guarantee.
-
Opting for GAF Energy shingles offers a unique set of advantages for the environmentally conscious homeowner:
Seamless Aesthetics: Say goodbye to bulky racks and panels. These shingles integrate beautifully with your roof, maintaining your home’s curb appeal.
Dual Functionality: You get a durable, weather-resistant roof and a clean energy source, all in one product.
Long-Term Savings: By generating your own electricity, you can significantly reduce your monthly utility bills, leading to substantial savings over 1 the lifespan of the roof.
Increased Home Value: Homes with solar energy systems are often more attractive to buyers and can command a higher resale value.
Environmental Responsibility: Reduce your reliance on fossil fuels and lower your carbon footprint by generating clean, renewable energy directly from your roof.
Simplified Installation: Installed by roofing professionals, streamlining the process compared to separate roofing and solar panel installations.
Potential Incentives: Depending on your location, you may be eligible for 30% government tax credits, rebates, or other incentives for installing solar energy systems, further reducing the overall cost.
The Solid Foundation for Energy Efficiency: Insulated Concrete Forms (ICFs)
When building an energy-efficient custom home, the foundation is a crucial starting point. Insulated Concrete Forms (ICFs) offer a superior alternative to traditional foundation methods, providing exceptional strength, insulation, and numerous long-term benefits.
-
Imagine building blocks made of rigid foam insulation with hollow cores. These are ICFs. They are stacked to create the shape of your foundation walls, and then the hollow cores are filled with concrete. The foam stays in place, providing continuous insulation on both the interior and exterior of your foundation.
Think of it like a concrete sandwich wrapped in high-performance insulation. This unique construction method results in a foundation that is:
Incredibly Strong: The solid concrete core provides exceptional structural integrity.
Highly Insulating: The continuous foam layers create a thermal barrier, minimizing heat loss and gain.
Air-Tight: Reduced air infiltration leads to a more comfortable and energy-efficient home.
Moisture Resistant: ICFs can help protect your home from moisture issues.
Sound Dampening: The combination of foam and concrete helps to reduce noise transmission.
-
Opting for an ICF foundation aligns perfectly with the goals of energy-efficient construction. Here’s how:
Superior Energy Performance: The continuous insulation significantly reduces energy consumption for heating and cooling, leading to lower utility bills.
Enhanced Comfort: Consistent temperatures and reduced drafts create a more comfortable living environment year-round.
Durability and Longevity: ICF foundations are resistant to rot, pests, and many natural disasters, ensuring a long lifespan for your home.
Quieter Interiors: The sound-dampening properties contribute to a more peaceful and serene home.
Potential for Increased Home Value: Energy-efficient features are increasingly valued by homebuyers.
Environmentally Conscious: Reduced energy consumption translates to a smaller carbon footprint.
Enhancing Energy Efficiency and Beauty: ProVia Windows
When crafting an energy-efficient custom home, the choice of windows is paramount. ProVia windows stand out for their exceptional energy performance, durability, and aesthetic versatility, making them an ideal choice for discerning homeowners who value both comfort and style.
-
ProVia has built a strong reputation for manufacturing windows designed with energy conservation in mind. Their commitment to innovation and quality results in windows packed with features that help regulate your home’s temperature and reduce energy consumption. Key elements contributing to their energy efficiency include:
High-Quality Framing Materials: Whether you choose vinyl, aluminum, or wood, ProVia offers frame options engineered for low thermal conductivity, minimizing heat transfer.
Multiple Panes of Glass: Many ProVia windows feature double- or triple-pane glass, creating insulating air or gas-filled chambers that significantly reduce heat loss and gain.
Low-E Glass Coatings: These specialized coatings are applied to the glass to reflect infrared light (heat) and ultraviolet light, helping to keep your home cooler in the summer and warmer in the winter. Different Low-E options are available to optimize performance for your specific climate.
Argon or Krypton Gas Fills: The spaces between the glass panes can be filled with inert gases like argon or krypton, which are denser than air and further reduce heat transfer.
Warm Edge Spacer Systems: These non-metallic spacers are used between the glass panes to minimize heat transfer at the edges of the window, a common area for energy loss in less efficient windows.
Tight Seals and Weatherstripping: ProVia windows are designed with robust weatherstripping and tight seals to prevent air infiltration and drafts, contributing to a more comfortable and energy-efficient home.
-
Selecting ProVia windows for your custom home offers a multitude of benefits that align perfectly with energy efficiency goals:
Significant Energy Savings: By minimizing heat transfer and air leakage, ProVia windows can lead to substantial reductions in your heating and cooling costs.
Enhanced Comfort: Consistent indoor temperatures and the elimination of drafts create a more comfortable and healthy living environment year-round.
Reduced Noise: Multi-pane glass and tight seals also help to dampen outside noise, contributing to a quieter and more peaceful home.
Durability and Low Maintenance: ProVia windows are built to last, often with durable frame materials and hardware that require minimal upkeep.
Style and Customization: With a wide range of styles, colors, and hardware options, ProVia windows can be customized to perfectly complement the architectural design of your custom home.
Increased Home Value: Energy-efficient and aesthetically pleasing windows are a valuable asset that can enhance your home’s resale value.
Environmental Responsibility: By reducing energy consumption, you’re contributing to a smaller carbon footprint and a more sustainable future.
Understanding the Importance of Insulation
While windows and shingles play a role, the true backbone of an energy-efficient custom home lies within its walls, ceilings, and floors: high-quality insulation. Choosing the right insulation, including advanced options like spray foam, is critical for creating a comfortable, quiet, and energy-saving living space in Minnesota’s climate. While various traditional insulation types exist, understanding their basics is helpful.
The Unsung Heroes of Energy Efficiency: Insulation and Spray Foam
While windows and shingles play a role, the true backbone of an energy-efficient custom home lies within its walls, ceilings, and floors: high-quality insulation. Choosing the right insulation, including advanced options like spray foam, is critical for creating a comfortable, quiet, and energy-saving living space in Minnesota’s climate.
Fiberglass Batt Insulation
A common and cost-effective option made from spun glass fibers. It’s typically installed between studs, joists, and rafters. Proper installation without gaps or compression is crucial for optimal performance.
Cellulose Insulation
Made from recycled paper products, treated for fire resistance and pest control. It can be blown-in loose-fill or damp-sprayed into cavities, offering good thermal performance and some air-sealing capabilities.
Mineral Wool Insulation (Rockwool or Slag Wool)
Made from natural or recycled mineral fibers. It offers excellent thermal performance, fire resistance, and sound-damping qualities. Available in batts or loose-fill.
ROC Custom Homes - 6 Easy Steps to Building Your Dream Home
Step 1 - Initial Consultation
Your journey begins with an in-depth consultation where we take the time to understand your lifestyle, preferences, and needs. This meeting helps us capture your vision and lay the groundwork for your dream home.
Step 2 - Design and Planning
Based on our initial discussions, we move into the design phase. Our talented architects and designers work with you to create a detailed blueprint that reflects your style and meets your requirements. We ensure every aspect of the design aligns with your vision.
Step 3 - Site Selection and Preparation
Choosing the perfect location is crucial. We assist you in selecting a site that complements your design and lifestyle. Once the site is chosen, we handle all necessary preparations, including permits and land clearing, to ensure a smooth start to construction.
Step 4 - Building and Construction
With the design and site ready, our expert builders take over. Using the highest quality materials and the latest construction techniques, we focus on craftsmanship and attention to detail. Our project managers keep you informed and involved, ensuring the process is transparent and stress-free.
Step 5 - Customization and Finishing Touches
This is where your home truly becomes yours. From custom cabinetry to unique fixtures, we work with you to add the finishing touches that make your home special. Our team ensures that every detail is executed to perfection.
Step 6 - Final Walkthrough and Handover
Before you move in, we conduct a thorough walkthrough with you to ensure everything meets your expectations. We address any final adjustments needed and ensure your complete satisfaction. Once you’re happy, we hand over the keys to your new home.
Innovative Solutions
Combining creativity with practicality, we design homes that are both beautiful and functional.
Precision in Detail
Our meticulous attention to every aspect of construction ensures your home is built to the highest standards.
Client-Focused Approach
Your vision is our mission. We prioritize your satisfaction and work diligently to bring your dream home to life.
-
Several factors can significantly impact the cost of a custom home. The size and complexity of the design play a major role—larger homes or those with intricate features like vaulted ceilings or custom layouts tend to be more expensive. The materials you choose also matter; high-end finishes like granite countertops or hardwood flooring increase costs, while standard options are more affordable. Location is another critical factor, as land prices, local labor costs, and site preparation (like grading or tree removal) can vary. Additional features, such as smart home technology, pools, or outdoor kitchens, will also add to the budget. It’s important to work with an experienced builder, like ROC Builders, to get an accurate estimate and understand what fits your vision and financial plan.
-
Yes, building a custom home is generally more expensive than purchasing an existing one. Construction costs for custom homes in Minnesota range from $275-$350 per square foot for basic homes to $450-$700+ per square foot for luxury options, and this doesn’t include land costs. Additional expenses such as design fees, permits, and landscaping further increase the total cost. However, building a custom home allows you to create a space tailored to your preferences, with modern features and energy-efficient designs. While buying an existing home is often more affordable upfront, it may not offer the same level of personalization or savings on maintenance and energy costs over time. Ultimately, the choice depends on your budget and priorities.
-
The timeline for building a custom home in Minnesota typically ranges from 6 to 24 months, depending on the size and complexity of the project. The pre-construction phase, which includes finding and purchasing land, designing the home, and securing permits, can take 3-9 months. The construction phase itself, including site preparation, framing, interior work, and final finishes, often lasts 10-18 months. Factors such as weather, material availability, and changes to the design can extend the timeline. By working with a skilled builder like ROC Builders, you can minimize delays and ensure your custom home is completed as efficiently as possible.
-
To save money when building a custom home, start by simplifying the design. Opt for a smaller square footage, an open floor plan, and fewer architectural details like complex rooflines or custom windows. Choosing cost-effective materials, such as standard sizes and durable but affordable finishes, can also reduce costs. Prioritize energy-efficient features like insulation and windows, which may cost more upfront but save money in the long run. Timing is another factor—building during the off-season can sometimes lower labor costs. Lastly, avoid making major changes during construction, as these can lead to expensive delays and rework. Working closely with ROC Builders can help you identify cost-saving opportunities while maintaining quality and functionality.






